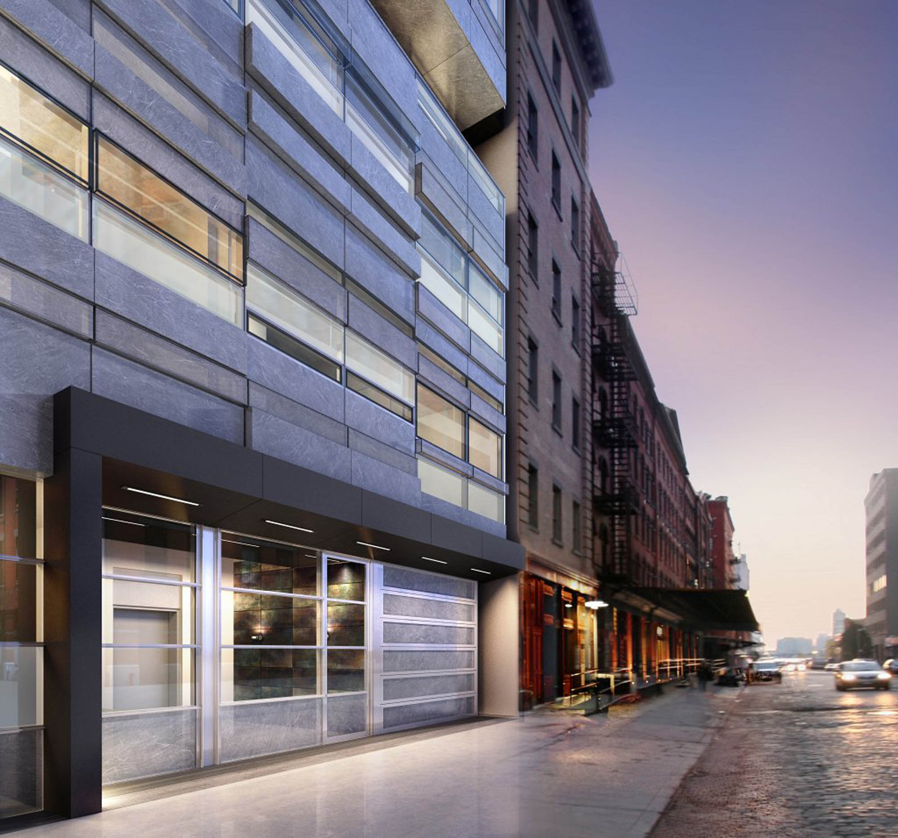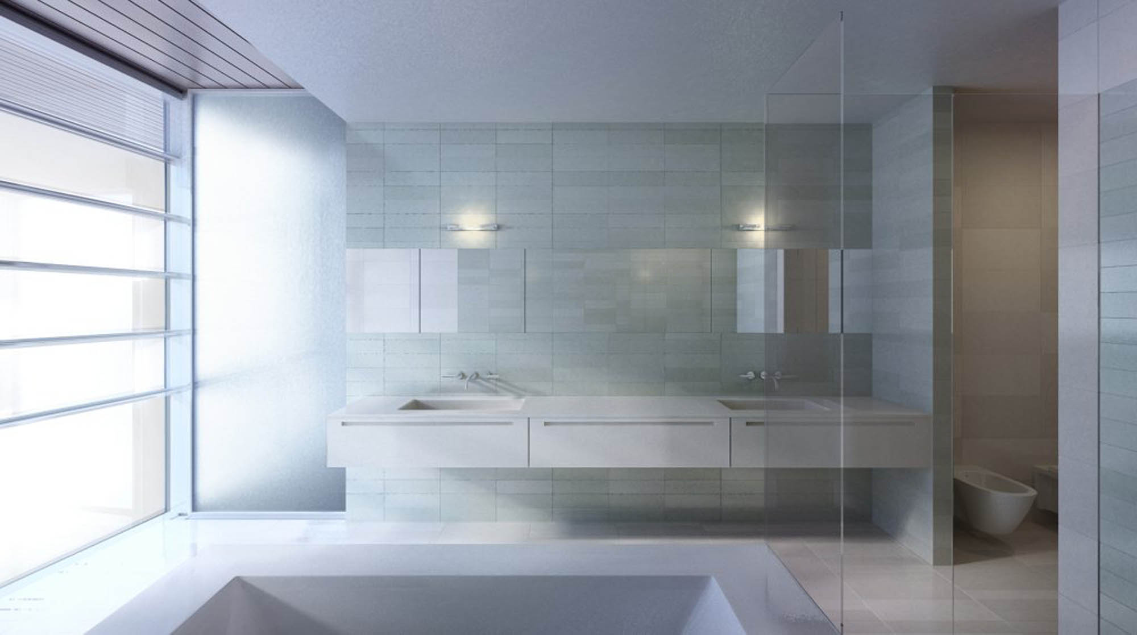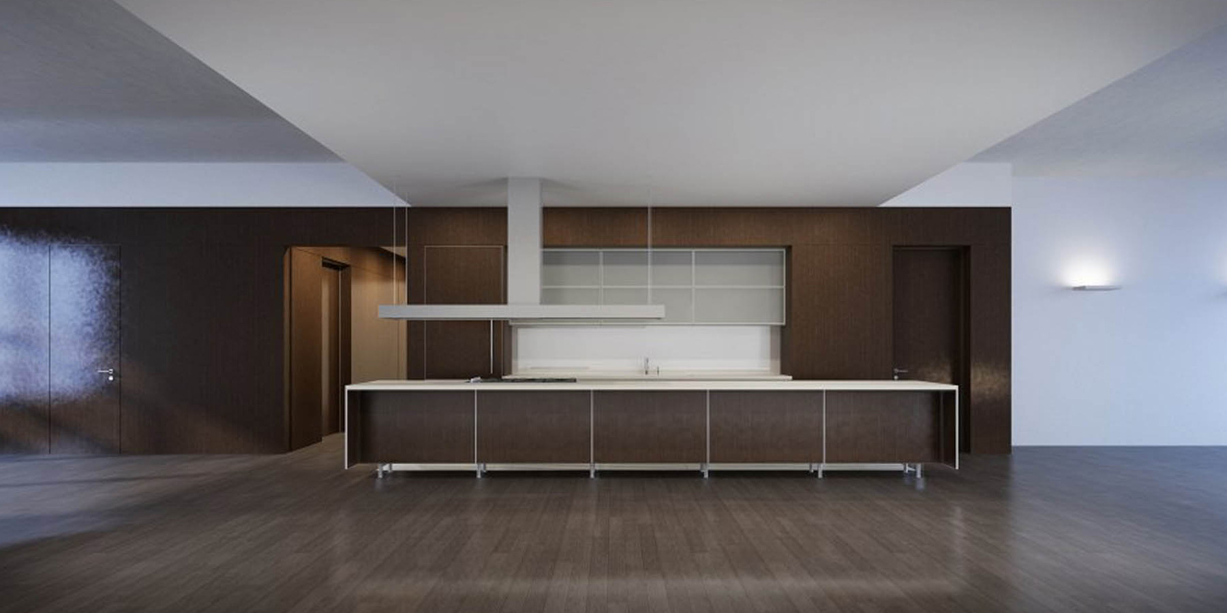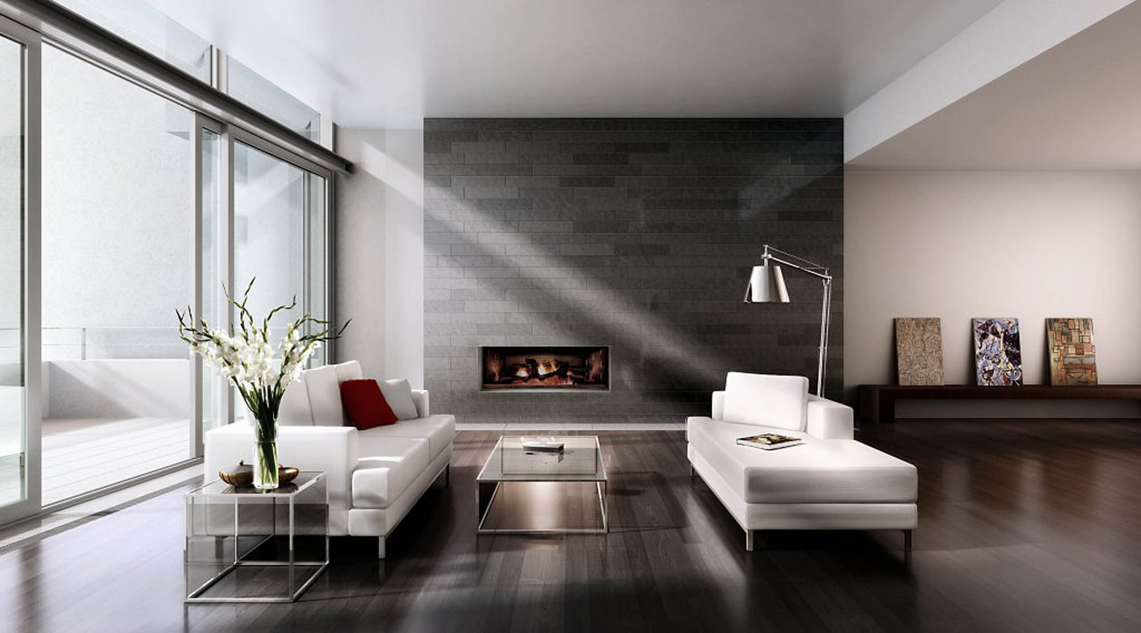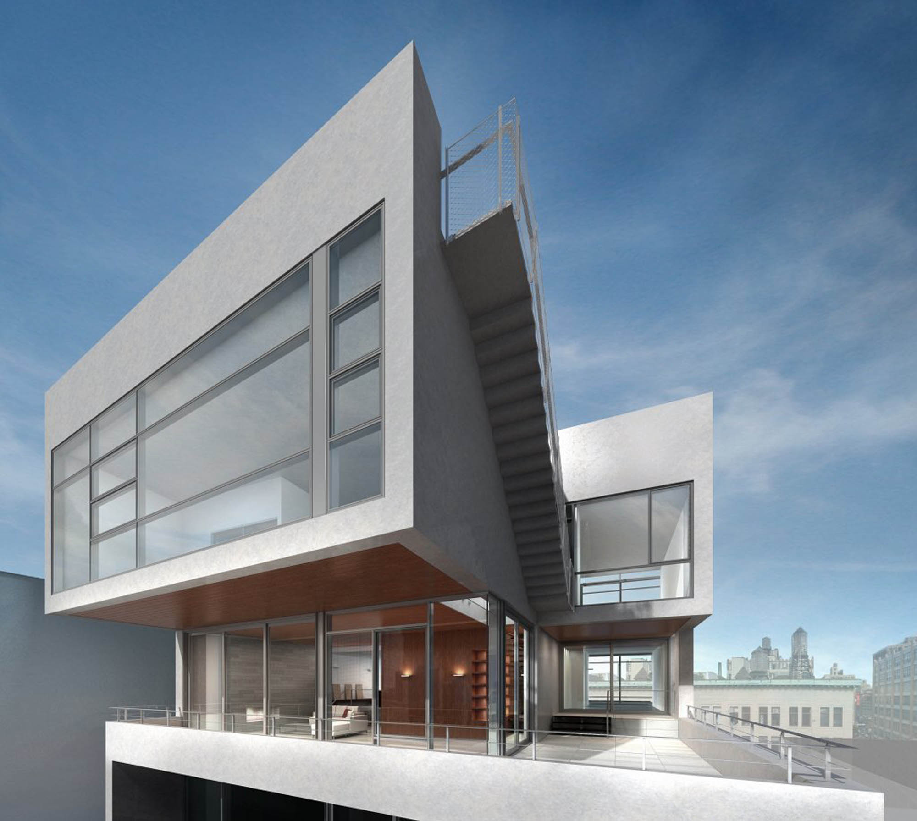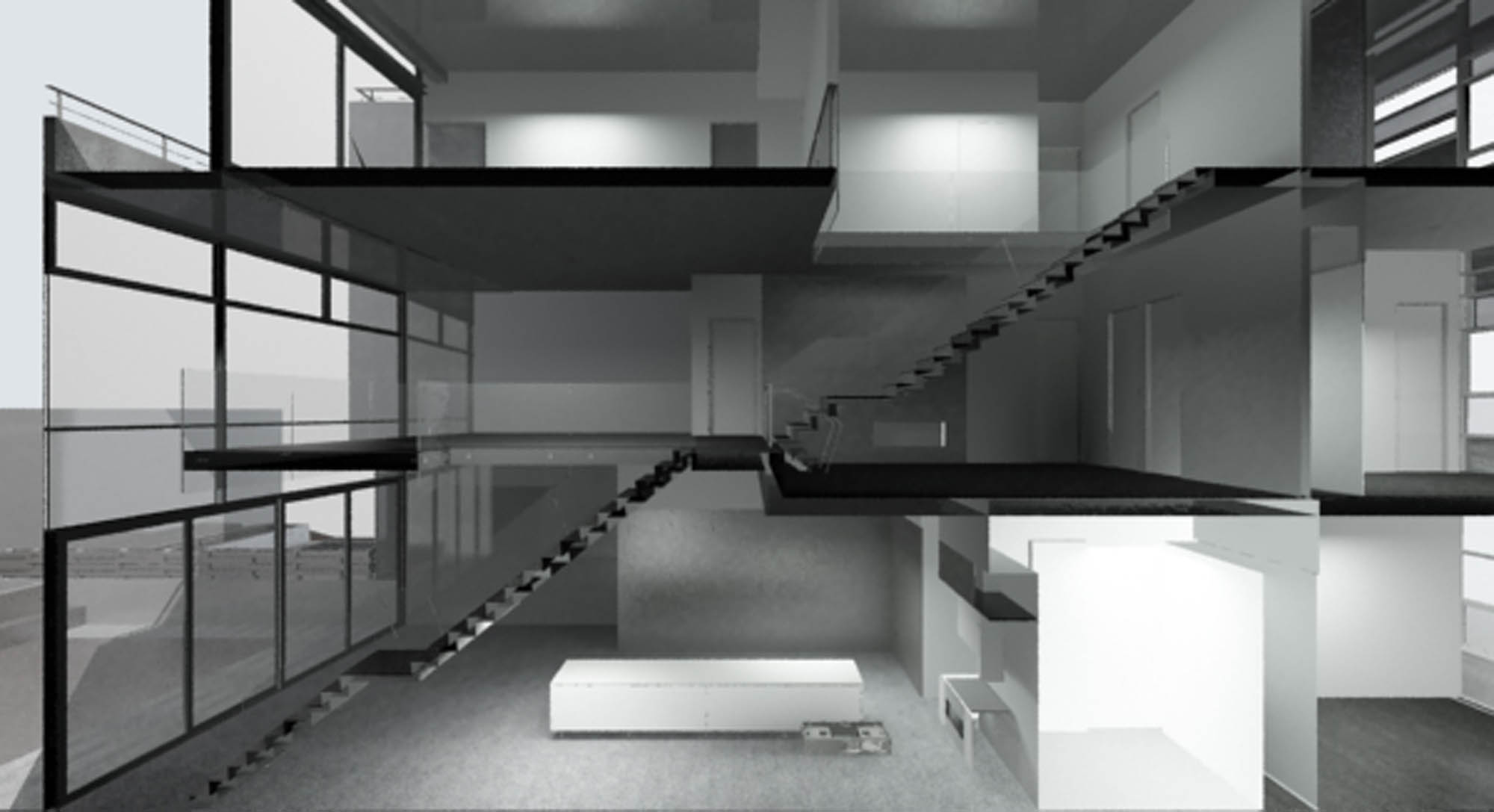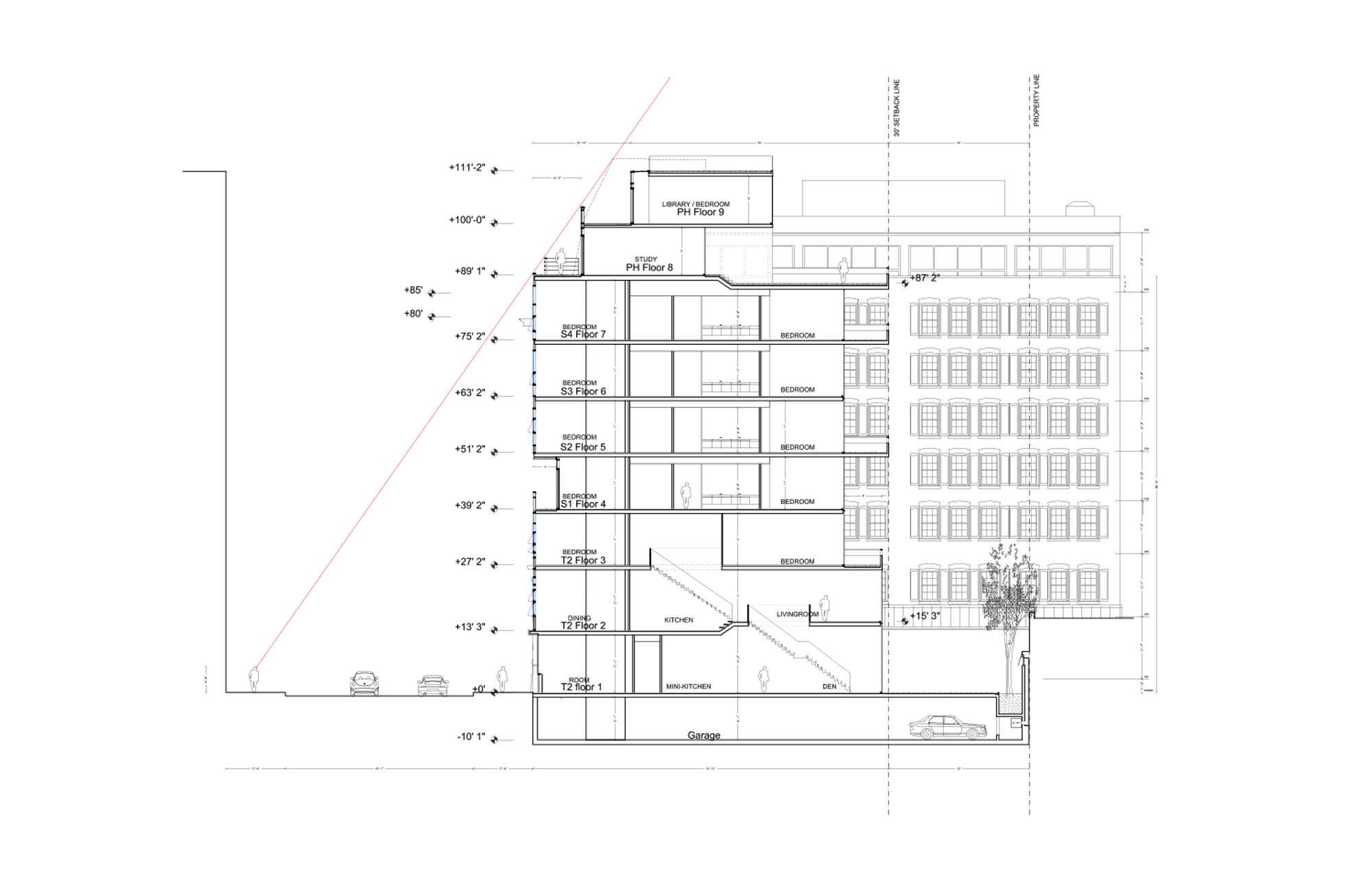The project comprises seven spacious units, designed as urban villas rather than lofts. The rear façade features terraces and sunrooms, seamlessly blending interior and exterior spaces. Stone surfaces extend uninterrupted, separated only by glass panels, enhancing the fluidity between indoors and outdoors.
The street façade is composed of glass, stone, and translucent stone panels, creating a dynamic visual effect. During the day, the translucent stone softly illuminates the interiors, while at night, it radiates a warm glow externally, transforming the building’s presence.
Gregory Martínez de Riquelme worked on the project during his tenure at Archi-Tectonics New York.
- Type: Residential
- Size: 3.000 m2 / 32.300 ft2
- Location: New York, USA
