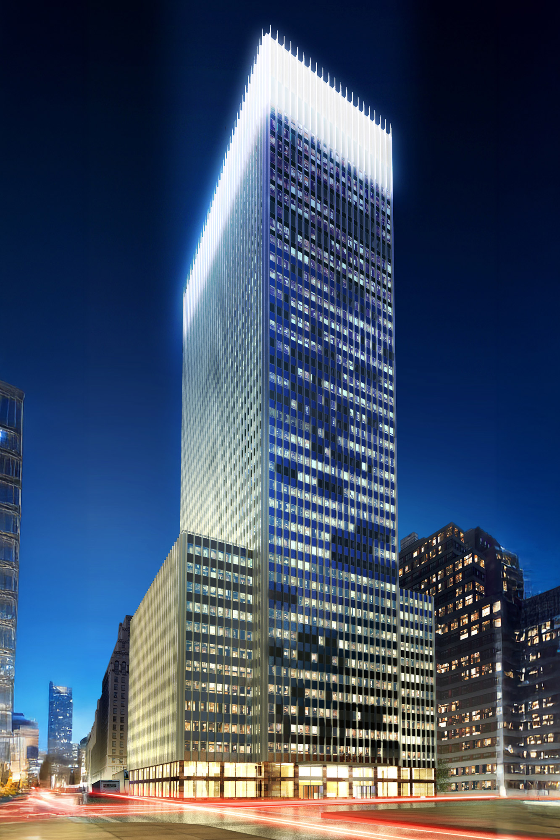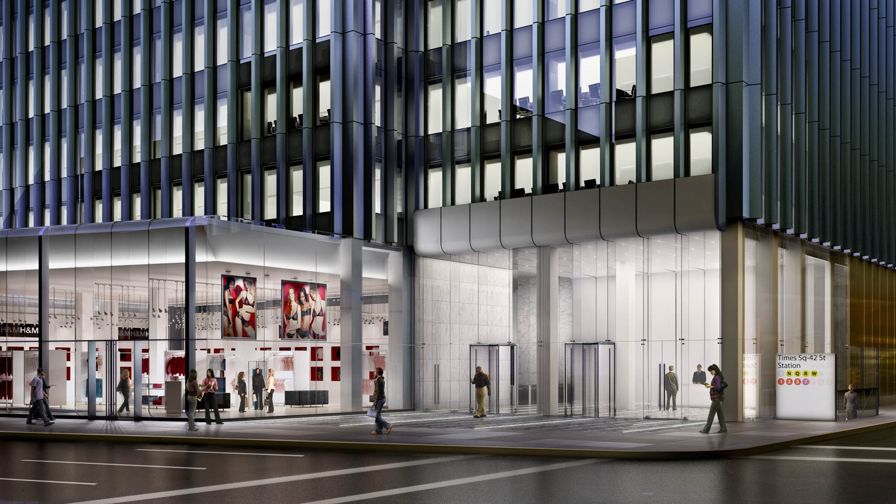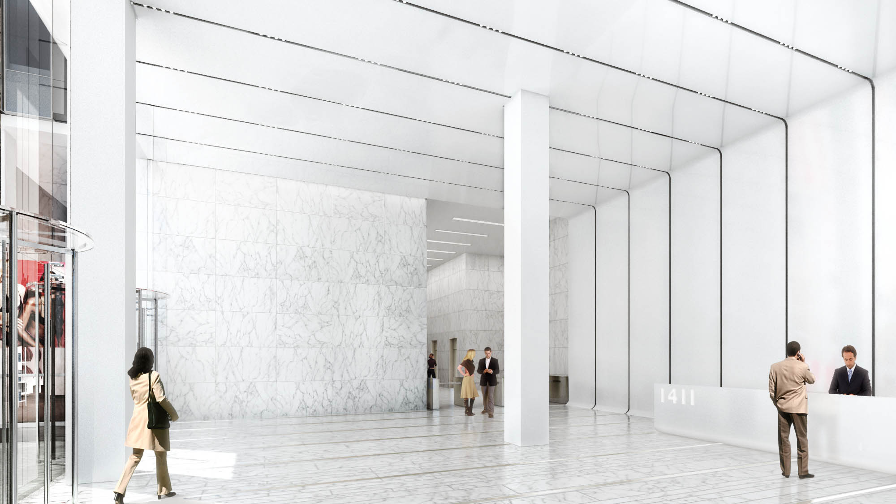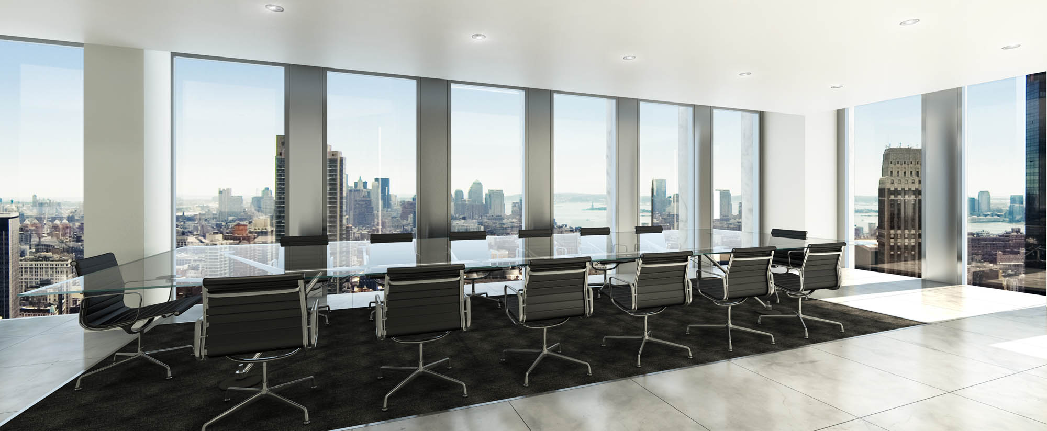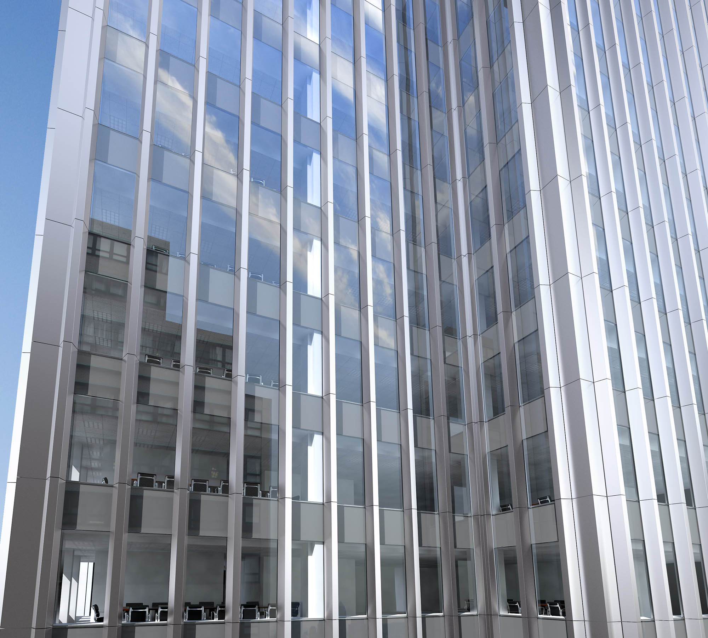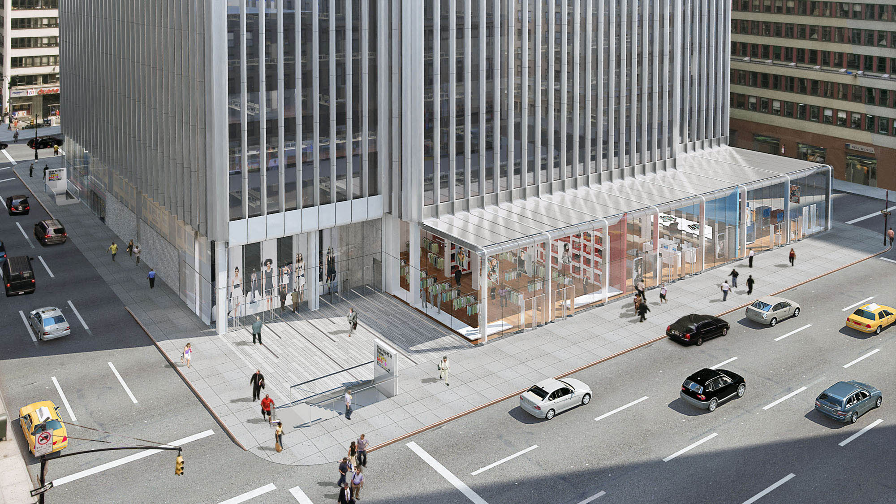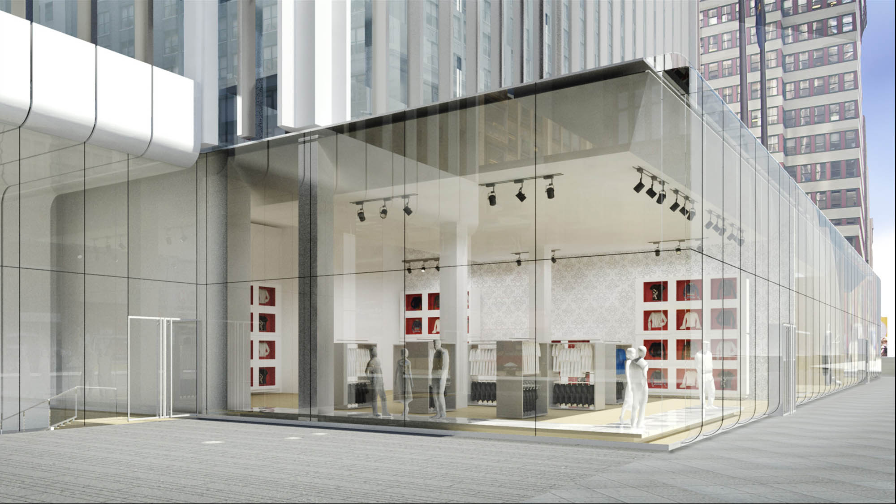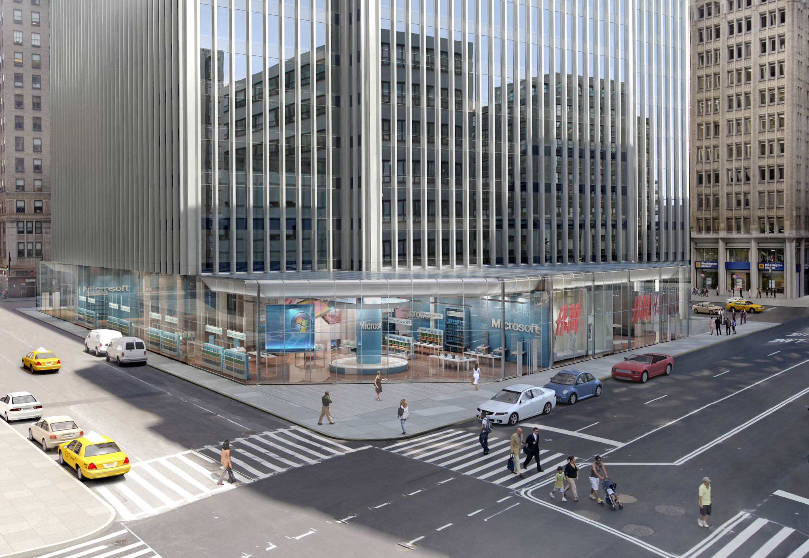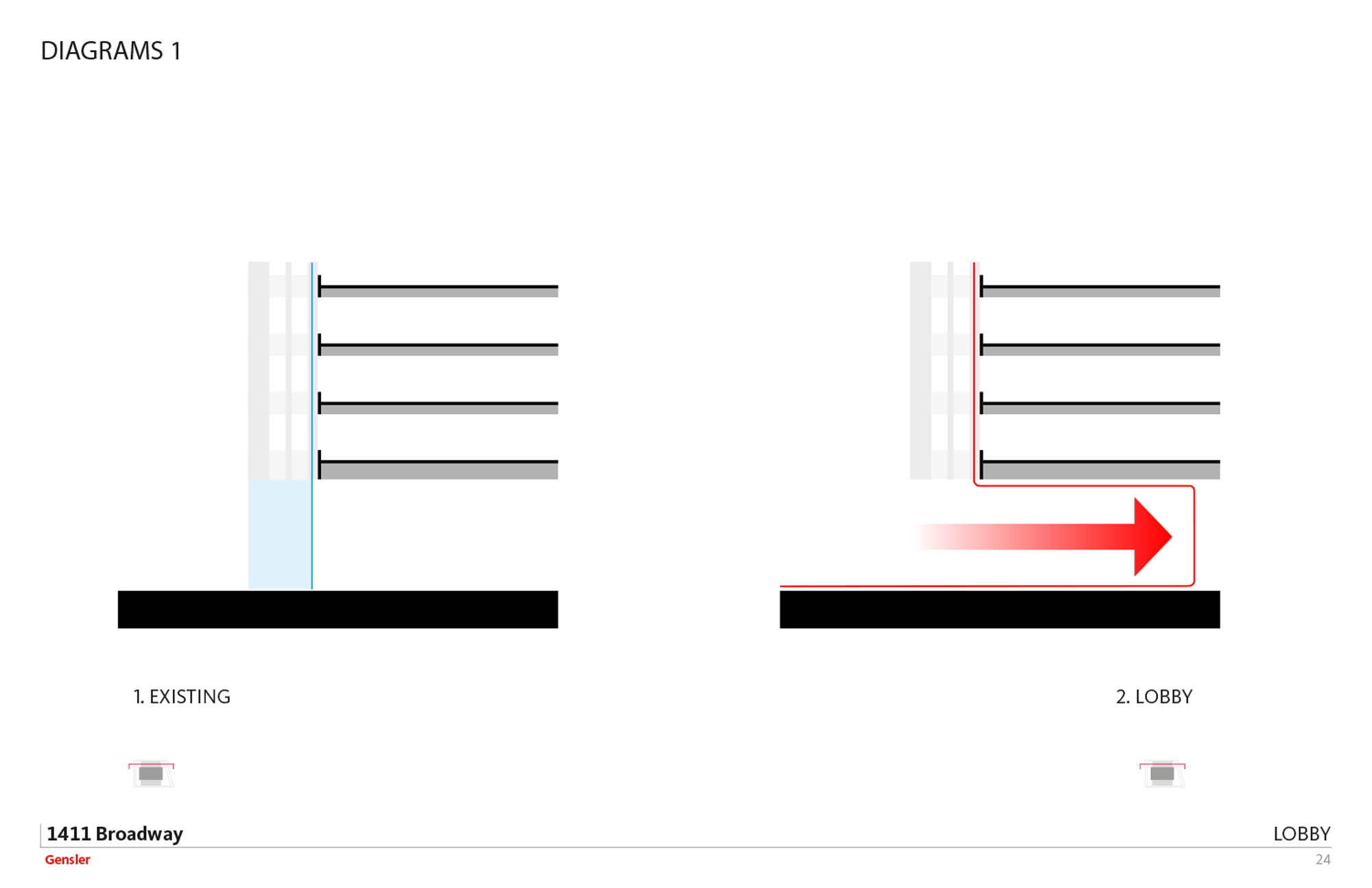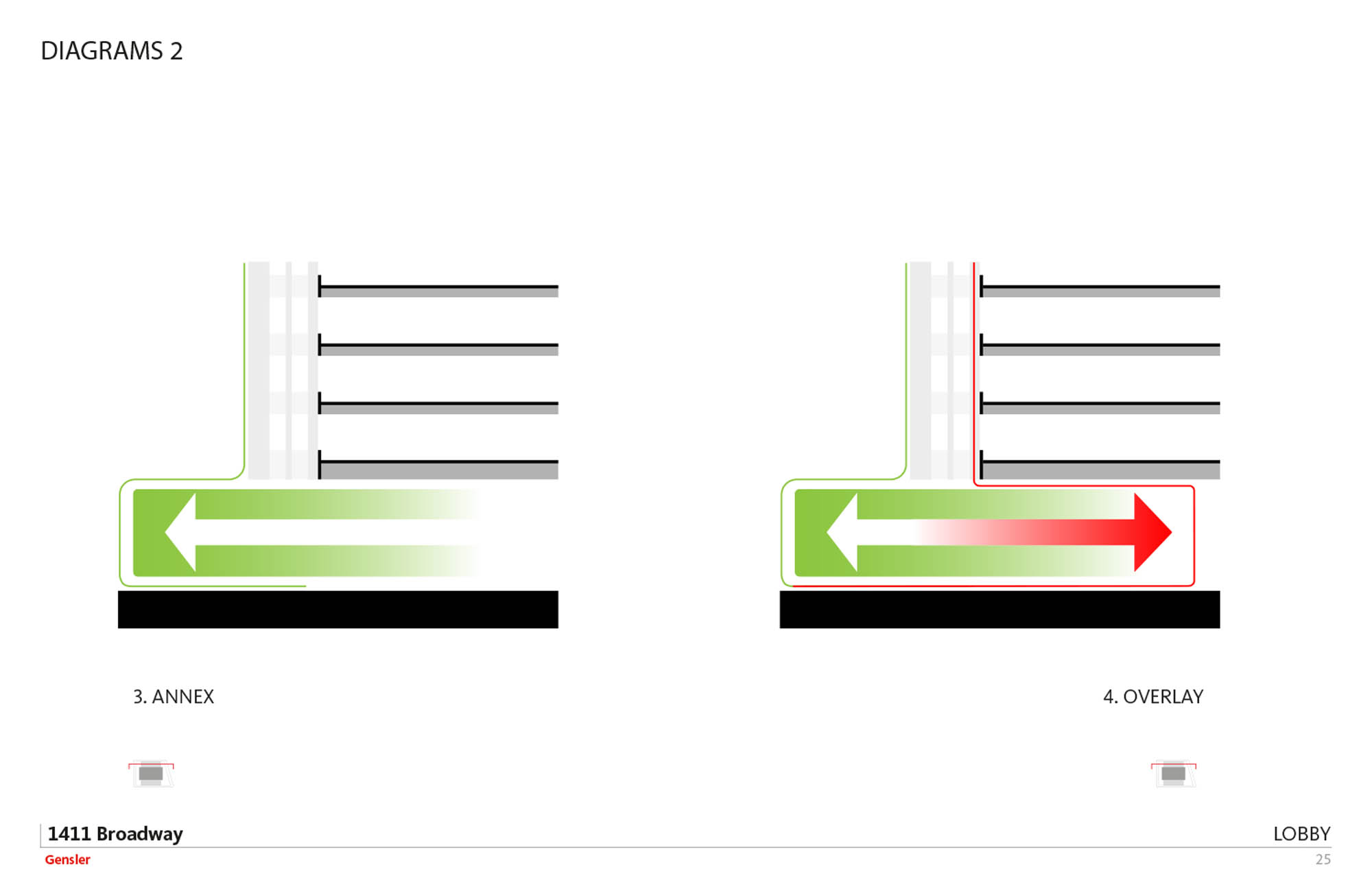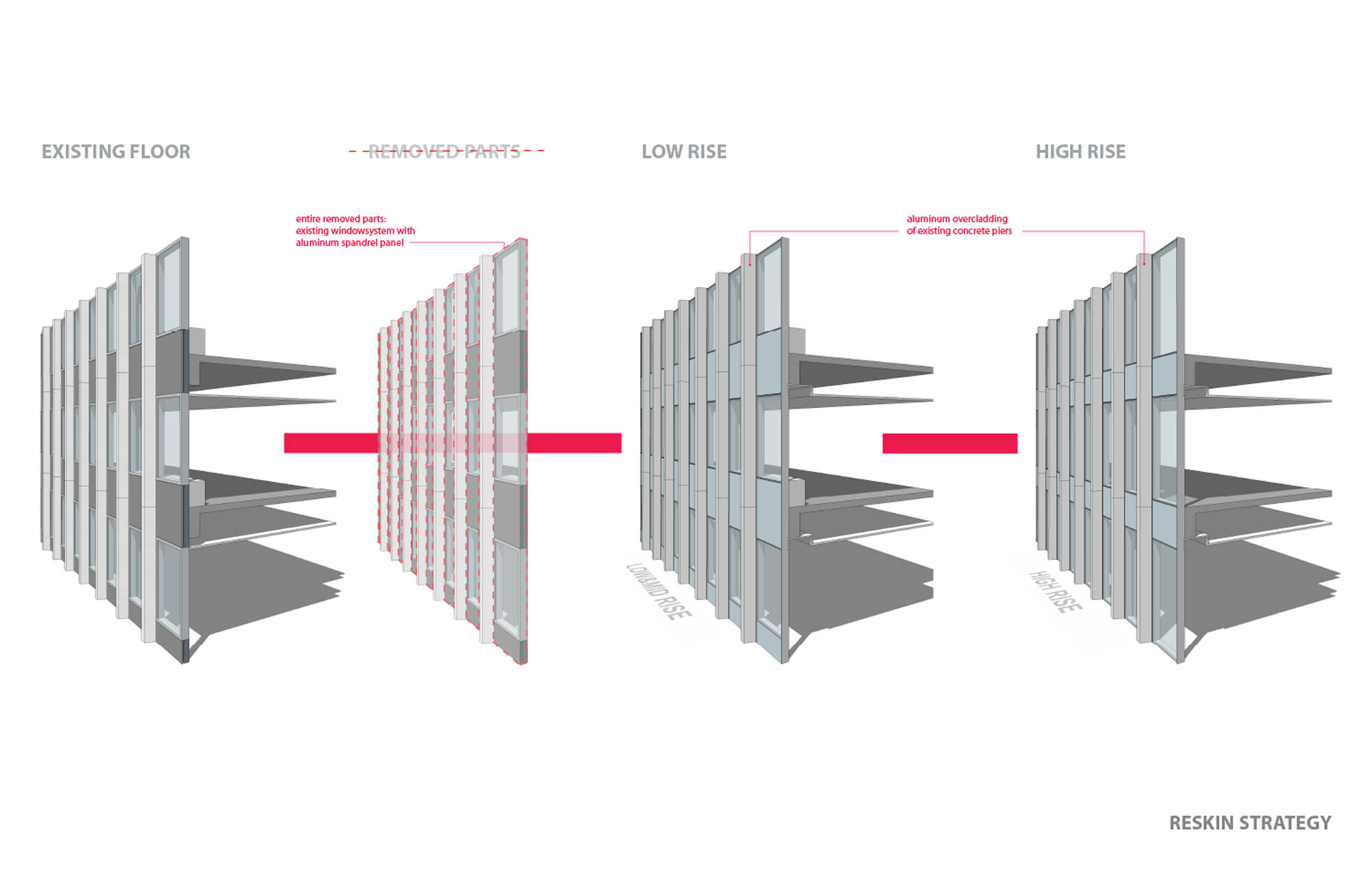The project involved transforming a 42-story, 152-meter-high office skyscraper from the late 1960s into a prestigious Class-A property. To modernize the building’s image, a new, efficient façade system with larger window panels replaced the outdated exterior, enhancing both aesthetics and value.
To minimize tenant disruptions and rent out-fall, a phased installation system was implemented, allowing façade renewal while the building remained occupied. Additionally, the retail spaces were reconfigured into larger segments, and the lower façade was redesigned, replacing the original black metal cladding with floor-to-ceiling glass. A projecting storefront was also introduced along 7th Avenue and a grand new lobby.
Gregory Martínez de Riquelme worked as the lead architect for this project during his tenure at Gensler New York.
- Type: Office, Cafe & Retail
- Size: 111.500 m2 / 1.200.000 ft2
- Location: New York, USA
